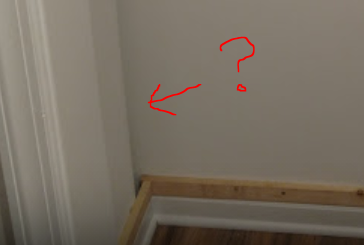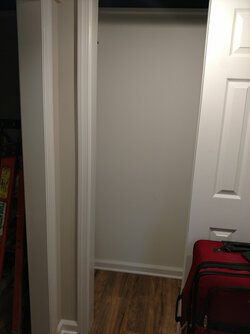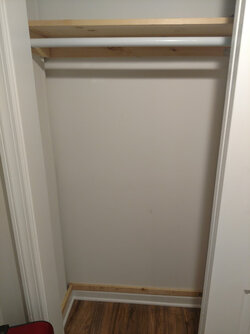Built the interior of my closet in my basement this weekend. For some reason, the second side "before" picture didn't come out.



Install the app
How to install the app on iOS
Follow along with the video below to see how to install our site as a web app on your home screen.
Note: This feature may not be available in some browsers.
You are using an out of date browser. It may not display this or other websites correctly.
You should upgrade or use an alternative browser.
You should upgrade or use an alternative browser.
Closet interior
- Thread starter Guy Incognito
- Start date
I don't see chit
- Joined
- Aug 17, 2020
- Posts
- 20,633
- Reaction score
- 46,723
- Bookie:
- $ 83,441.00
Try againBuilt the interior of my closet in my basement this weekend. For some reason, the second side "before" picture didn't come out.



- Joined
- Aug 17, 2020
- Posts
- 20,633
- Reaction score
- 46,723
- Bookie:
- $ 83,441.00
So I have to be "that guy" and ask, whats the gap along the back left corner?Hopefully the pics plorst this time.
The back wall of the closet is the staircase upstairs. There's a support for the floor joists about 2-3 inches in from that wall. I figured I would rather have a little bit more width in the closet than have the wall in the closet be solid all the way back.So I have to be "that guy" and ask, whats the gap along the back left corner?
- Joined
- Aug 17, 2020
- Posts
- 13,189
- Reaction score
- 29,345
- Bookie:
- $ 500.00
The back wall of the closet is the staircase upstairs. There's a support for the floor joists about 2-3 inches in from that wall. I figured I would rather have a little bit more width in the closet than have the wall in the closet be solid all the way back.
So it leaves a gap? Maybe the picture is deceiving but it appears the walls do not meet up. Is that what we are seeing here?

Yeah, that's about a 3-inch gap between the center of the support post and the back wall/staircase. We could have moved that side wall in a couple inches to make room for the frame wall, but figured that it's a closet that few people will look into anyway, so we don't anticipate it being much of a "problem". Would rather have the space inside the closet than be dead space inside a wall.So it leaves a gap? Maybe the picture is deceiving but it appears the walls do not meet up. Is that what we are seeing here?
View attachment 10569
- Joined
- Aug 19, 2020
- Posts
- 18,009
- Reaction score
- 37,894
- Bookie:
- $ 500.00
Nice fucking closet.



