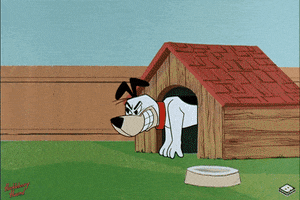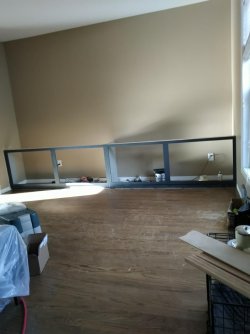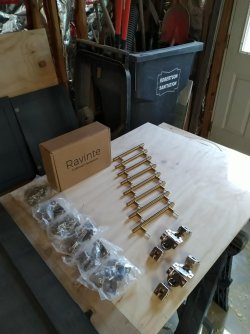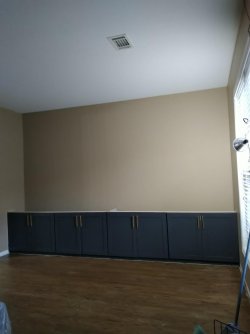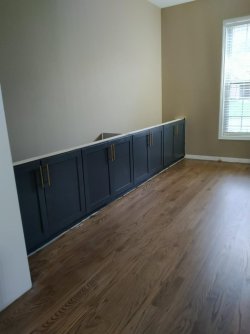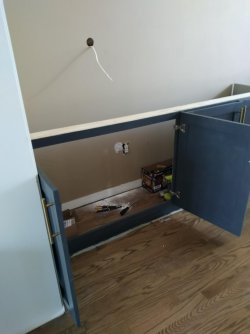... will be wall to wall bookshelves above wall to wall base cabinets in the front room, same Shaker style as the kitchen and living room cabinets.
The wall is just under 14' long and I have 3 full sheets of 3/4" plywood plus a couple partial pieces and it will be plenty to build the base cabinets and even the countertop too, maybe. It hasn't been decided yet on how wide to make the base cabinets from front to back. 24" is standard depth, but for a bookcase, many times the base is just an inch or so wider than the shelves.
A standard depth of 24" will leave a 12" countertop in front of the shelves that will reach the ceiling. I think I like that look but it will also make it harder to reach things on the upper shelves. What that 12" platform/countertop would also be handy for is to stand on it to reach the upper shelves.
I haven't drawn up plans yet but this will be a simple and straightforward project. And by 'simple' I don't mean 'easy', it's just not a complicated design, it's a very simple build but it will still take a lot of time and effort to complete.
And
@SlinkyRedfoot , if you have any suggestions on how deep to make the base cabinets, 12 to 24" is the range, let me know so I can get drawing!
This is the wall:
View attachment 63857


