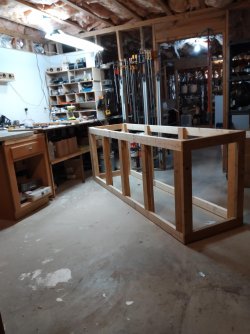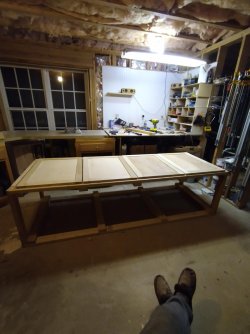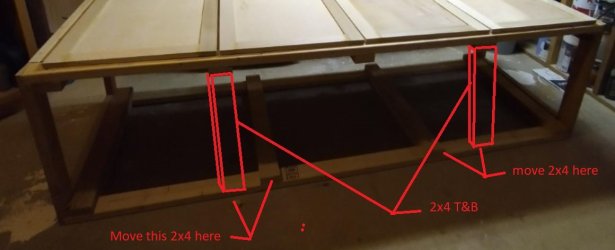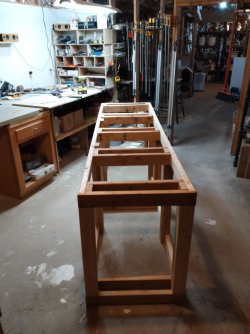Now this thing might look gnarly now but it is square and will support the weight of 2 or three of my tanks. I still need to put some braces across the top and bottom and then I will purdy it all up by wrapping it in plywood and with the 4 doors across the front, it will look very similar to the cabinets in my living room.
View attachment 47164
So including the 4 corners there are nine vertical supports and each one is capable of supporting about 800 pounds=7,200 pounds.
I estimate the filled tank to weigh no more than 3,200 pounds so it should be good to go.
View attachment 47165
Not a great pic but this is how it will look with the doors on. The doors basically steal the show... until the tank is tanking its ass off, hear me roar!

 I need my Project Manager on this project, it's very urgent, do I make myself clear
I need my Project Manager on this project, it's very urgent, do I make myself clear 








