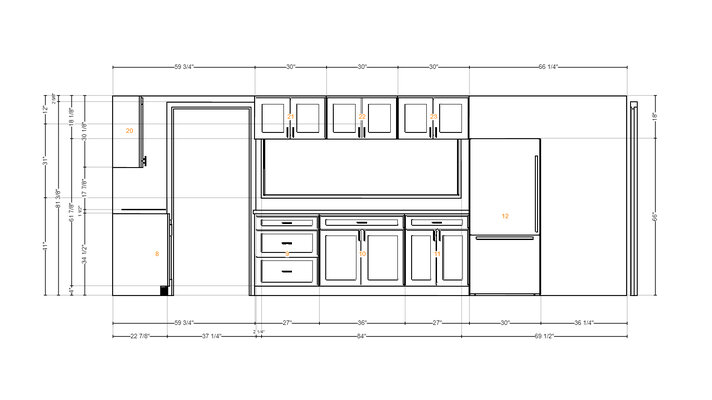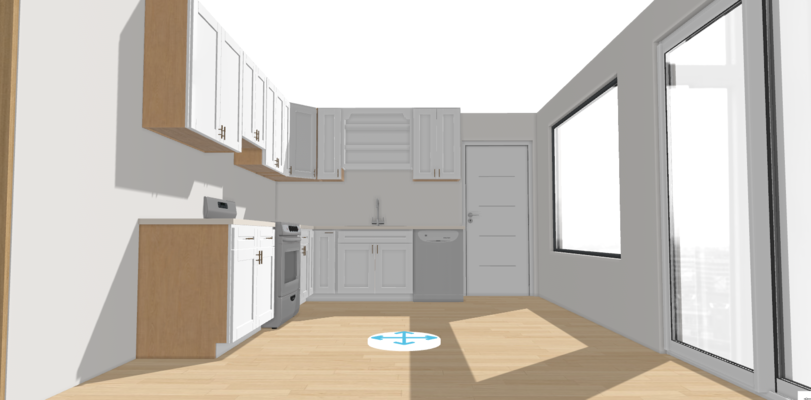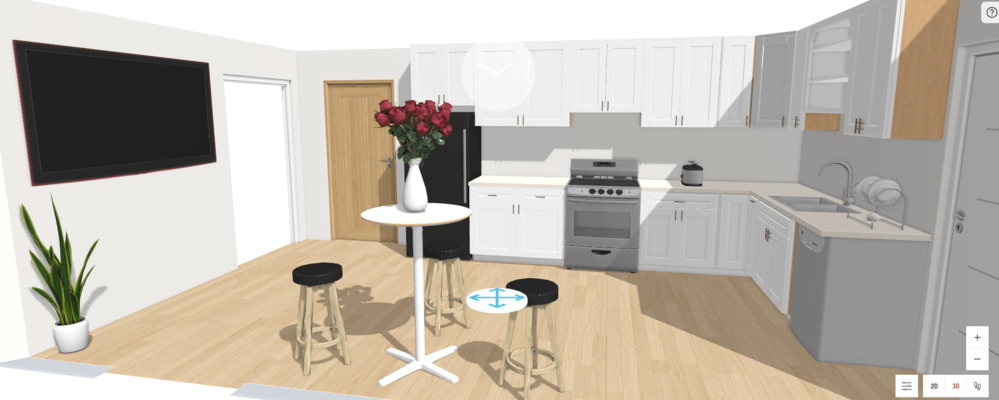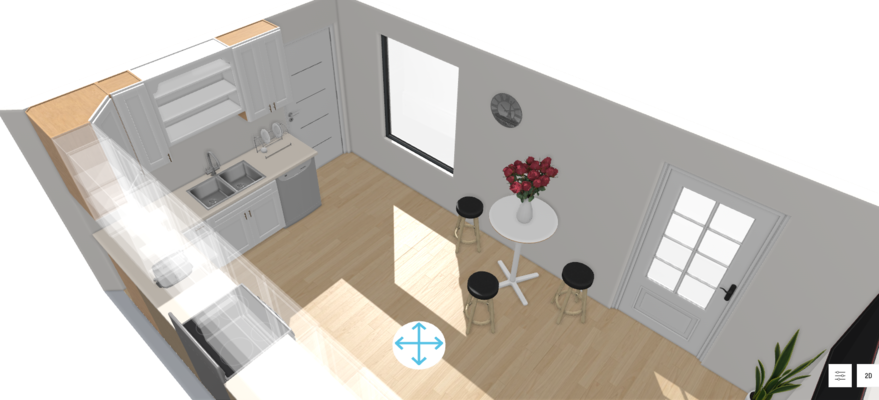- Joined
- Aug 17, 2020
- Posts
- 18,939
- Reaction score
- 30,809
- Bookie:
- $ 10,500.00
Yep
You mean this travesty of design here?
Follow along with the video below to see how to install our site as a web app on your home screen.
Note: This feature may not be available in some browsers.
Yep
You mean this travesty of design here?
I'm going to do it myself....Is this a project you are going to do yourself or contract it out ??
If you are doing it, have you done it before ??

whats with the 3 windows
It's more or less a bay window at the end of my mobile home. The kitchen is at one end and I want to move it to the middle.whats with the 3 windows
It looked like to me a good place for a kitchen table to look out while I ate.It's more or less a bay window at the end of my mobile home. The kitchen is at one end and I want to move it to the middle.
Then change the current kitchen into a laundry/utility room.
The window that you see in the background with the sink is the same window you see in some of my ideas.
The door in the corner is the hall to the bedroom and bathroom. So if I go with the island idea then hall just continues on the right had side....It looked like to me a good place for a kitchen table to look out while I ate.
But not with the fridge there.
Went back and looked at the original post and am starting to see what you're doing.
I would just try to keep it 'open' as much as possible.The door in the corner is the hall to the bedroom and bathroom. So if I go with the island idea then hall just continues on the right had side....
If I put a counter on the right side against the wall the the hall from the bedroom and bathroom just enters the kitchen.
The software I'm using is cool but I can't mimic a few things I have in place like the hall and the window.
Keeping it open is my plan....I would just try to keep it 'open' as much as possible.
It closes in fast.
Sometime there are no good solutions, just acceptable ones.
Working on the idea of letting more sunlight into the kitchen....the wall with the window and sliding glass door points towards the south.
I have one window right now on that wall and it's right where the sliding glass door is in this plan.
View attachment 91479
You don't generally want a cabinet above the sink. You do want to figure out a light above it if possible.
I don't like a kitchen height window on a wall, but if it's what you got. I would be looking to put in a taller window there. That's me though.

I get it. I like that mock up better. Is it an option to make the slider a single door with a window? Gain some wall space back if you need it? Put it on either panel of the slider. I've also seen some double panel doors, that look to be French, but only one side opens.View attachment 91483
I'm getting better at the software......there is still a few things it just doesn't do
I get it. I like that mock up better. Is it an option to make the slider a single door with a window? Gain some wall space back if you need it? Put it on either panel of the slider. I've also seen some double panel doors, that look to be French, but only one side opens.


Where's the opioid addicted home owner that smokes shitty meats, and ask questions that he thinks he knows the answers to?View attachment 91554View attachment 91555
Different window with door instead of sliding glass door added table clock tv and a few plants....
