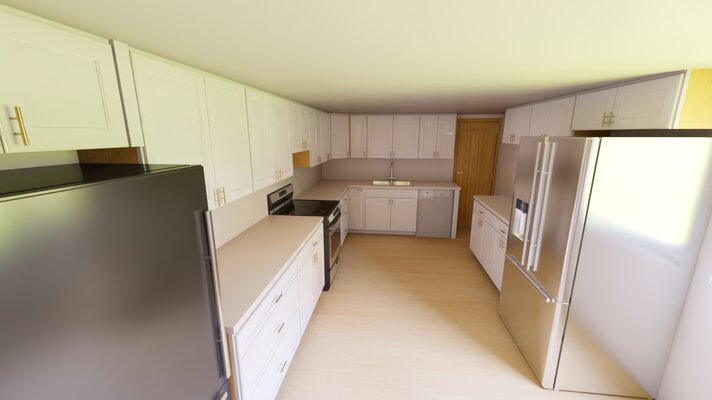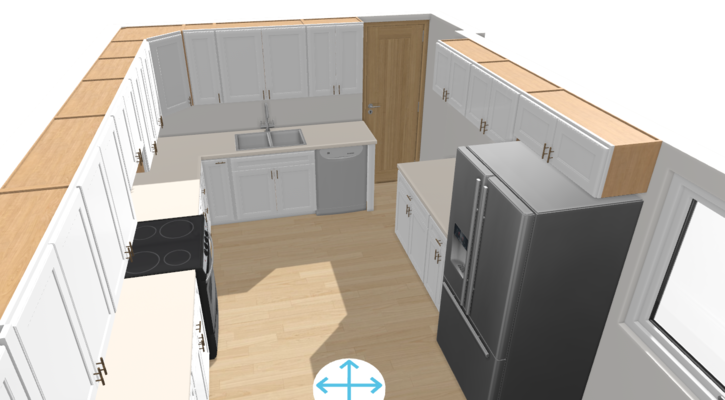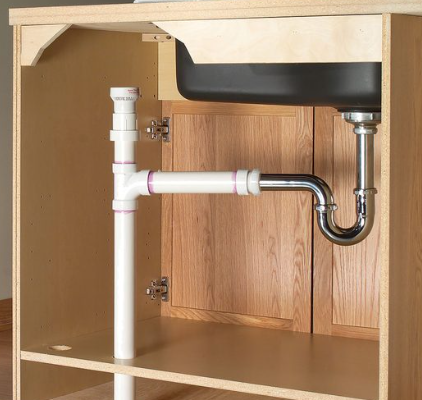- Joined
- Apr 29, 2021
- Posts
- 6,013
- Reaction score
- 6,070
- Bookie:
- $ 17,000.00
- Location
- Bothell Washington
Follow along with the video below to see how to install our site as a web app on your home screen.
Note: This feature may not be available in some browsers.
Sink in the corner is going to drive you nuts. Can’t think of anything worse.Looking at remodeling my kitchen and been using some online software to put together some ideas.
Here's one design I have. Not sure I'll stick with white or go with an oak.
View attachment 87162
I've changed it around since I first started this thread...Sink in the corner is going to drive you nuts. Can’t think of anything worse.
I would put a lip on the island for seating and make sure you have electrical plugs in each side of the island.

Fog,I've changed it around since I first started this thread...
I wouldn't be able to plumb it right with the sink in the corner...
I got rid of the island too
View attachment 89368
In the freezer....duhThey sure can fit a lot in those trailers nowadays. Which cabinet will you be keeping the weed in, btw?
I get what you're saying....Fog,
Are you sure you will be able to get in the door?
Thats a lot of kitchen and two massive fridges.
I would do the following:
1. Put in a full size fridge and full size freezer but put them side by side
2. Kill the right side off and put the island back in but don’t hang cabinets over it.

I like that layout. You are giving up some cabinet space but if you actually have a window on that wall covering it will kill your only natural light source. I guess you are putting the microwave above the stove with a vent that just recycles the air so when measuring for that be really careful about how much space there is between the bottom of the microwave and the top of the stove. I've seen some miscalculations on that it makes for a miserable cooking experience. If you can move the microwave to the Island and put in a hooded vent over the stove and I think you will be much happier.
The software doesn't have a hooded vent over the range other than a microwave and some big ass piece of crap thing so I have I left it out.I like that layout. You are giving up some cabinet space but if you actually have a window on that wall covering it will kill your only natural light source. I guess you are putting the microwave above the stove with a vent that just recycles the air so when measuring for that be really careful about how much space there is between the bottom of the microwave and the top of the stove. I've seen some miscalculations on that it makes for a miserable cooking experience. If you can move the microwave to the Island and put in a hooded vent over the stove and I think you will be much happier.
Try it with light grey cabinet facings but keep the white countertop. I think you will like the contrast
Put the stove, or the sink, on the peninsula, and get those hanging cabinets the fuck outta here. Take the other cabinets to the ceiling if you need more space.Looking at remodeling my kitchen and been using some online software to put together some ideas.
Here's one design I have. Not sure I'll stick with white or go with an oak.
View attachment 87162
To be fair I think they are to the ceiling.Put the stove, or the sink, on the peninsula, and get those hanging cabinets the fuck outta here. Take the other cabinets to the ceiling if you need more space.
The first picture was done with 8 foot walls...Put the stove, or the sink, on the peninsula, and get those hanging cabinets the fuck outta here. Take the other cabinets to the ceiling if you need more space.
The software makes the cabinets appear to be floating in mid air...lolTo be fair I think they are to the ceiling.
I'd love to plumb the island with a sink that would be a pain...I already have plumbing against the one wall. I could make a false wall to house the electrical and plumbing.Put the stove, or the sink, on the peninsula, and get those hanging cabinets the fuck outta here. Take the other cabinets to the ceiling if you need more space.
You can do a mechanical vent under the sink.I'd love to plumb the island with a sink that would be a pain...I already have plumbing against the one wall. I could make a false wall to house the electrical and plumbing.
How important is having the vent that most sinks use that goes up through the roof?
You can do a mechanical vent under the sink.
mechanical vent drain sink - Google Search
www.google.com

