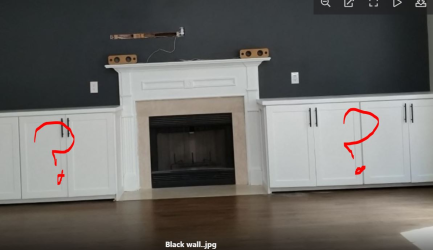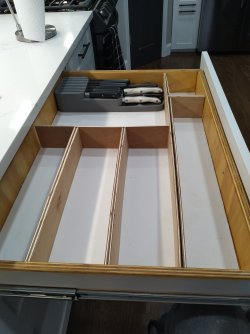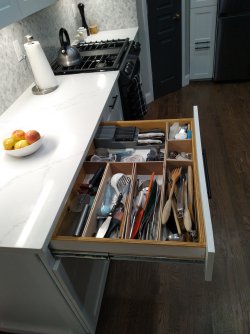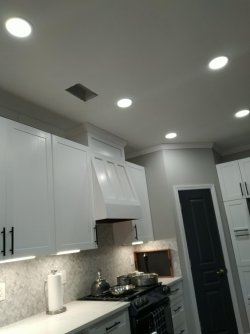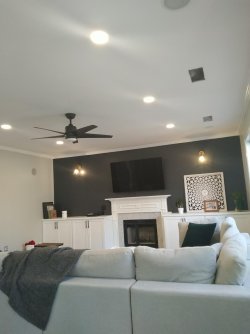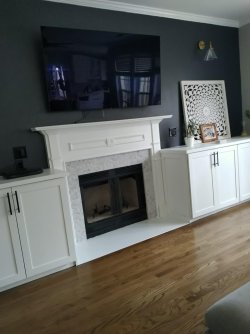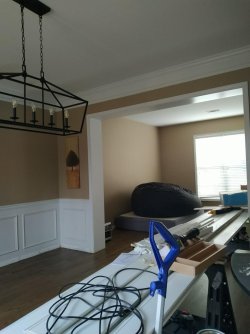So then this Twelve Cabinets thread morphed into +living room and now I'm adding the dining and front room too.
Over the weekend I painted the stone hearth white, I used a special 'bonding' primer that is supposed to work well on shiny surfaces. It worked quite well. The fingernail scratch test, this primer passed! And the top coat has been applied, it is finished!
Petey G deserves a big thank you for suggesting I use the same tile as the kitchen backsplash, it's such an obvious choice but I didn't think of it nor did anyone else. And it gets better. Pete also convinced me to buy an angle grinder and diamond blade and do the work myself.
So Pete saved me a nice chunk of change and learned me some new skills!
View attachment 60177

