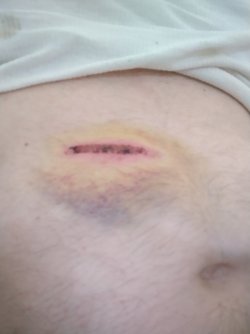Holy shit. That’s all the scrap left from 16 sheets? I could take some lessons. I have scraps all over the damn place.All right! Thanks for that info, Pete.
This is what I'm doing this weekend. I will make and fasten on the face frames this afternoon and make the doors & drawer fronts tomorrow. The tall narrow cabinet is 6' tall, 12" wide and 24" deep. It will go beside the fridge and the over the top of the fridge will be a cabinet 48" wide, 24" tall and 24" deep. It will have four doors. The tall narrow will have two pull out drawers with shelves and open sides to be used as a pantry.
View attachment 27407
View attachment 27408
I used all 16 sheets of my 3/4" plywood and this is the biggest scrap piece left! I'll show some new pics when I get these guys painted. And I still have to make that range hood!
View attachment 27409
Install the app
How to install the app on iOS
Follow along with the video below to see how to install our site as a web app on your home screen.
Note: This feature may not be available in some browsers.
You are using an out of date browser. It may not display this or other websites correctly.
You should upgrade or use an alternative browser.
You should upgrade or use an alternative browser.
Twelve Kitchen Cabinets
- Thread starter Parka
- Start date
- Joined
- Dec 1, 2020
- Posts
- 2,528
- Reaction score
- 3,795
- Bookie:
- $ 3,000.00
- Location
- Gwinnett County, Ga.
Oh heck no, that's not what I meant. After using all 16 sheets of 3/4", that one piece is the largest of anything left. I have a major scrap pile and I can prove it!Holy shit. That’s all the scrap left from 16 sheets? I could take some lessons. I have scraps all over the damn place.
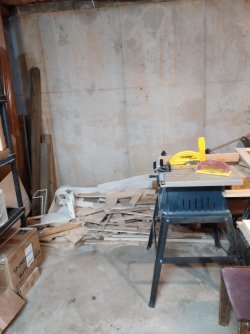
Anyway, here's my two fridge cabinets with the face frames attached. I rotated the photo upside down to show how it might look when installed. The cabinet that goes across the top of the fridge will have four doors. I will be working on that after I get some sleep! Good night, friends!
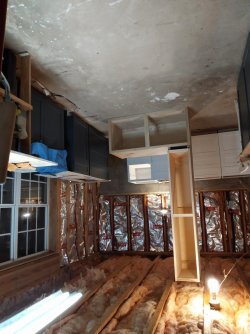
- Joined
- Aug 18, 2020
- Posts
- 28,537
- Reaction score
- 11,080
- Bookie:
- $ 3,000.00
Very impressive... 

Yep, you said that exactly right about the scrap, I just read it horribly (reading is fundamental). I possibly could have planned out 16 sheets on paper and had a similar scrap pile, but it would probably be a little bigger. Well done.Oh heck no, that's not what I meant. After using all 16 sheets of 3/4", that one piece is the largest of anything left. I have a major scrap pile and I can prove it!
View attachment 27459
Anyway, here's my two fridge cabinets with the face frames attached. I rotated the photo upside down to show how it might look when installed. The cabinet that goes across the top of the fridge will have four doors. I will be working on that after I get some sleep! Good night, friends!
View attachment 27460
You probably answered this before....but what type of wood is the plywood? Are the face frames a different type (harder wood perhaps)?
- Joined
- Dec 1, 2020
- Posts
- 2,528
- Reaction score
- 3,795
- Bookie:
- $ 3,000.00
- Location
- Gwinnett County, Ga.
Hey OE! I hope all is well with you. So the plywood is from Home Depot and classed as "furniture grade". It's just pine and one side is clear and the other side can have blemishes like knots and even a few voids. On some pieces even the 'bad' side is clear too. This plywood is best painted and not stained.Yep, you said that exactly right about the scrap, I just read it horribly (reading is fundamental). I possibly could have planned out 16 sheets on paper and had a similar scrap pile, but it would probably be a little bigger. Well done.
You probably answered this before....but what type of wood is the plywood? Are the face frames a different type (harder wood perhaps)?
I'm using poplar for the face frames, door frames and drawer face frames.
I was up working until 5AM last night!
This pic of the tall narrow pantry cabinet shows a good example of both sides of the plywood I'm using. This pantry will be an amazing piece! It will have 4 pull out drawers, not 2. Just you wait...
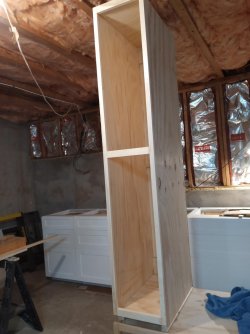
- Joined
- Dec 1, 2020
- Posts
- 2,528
- Reaction score
- 3,795
- Bookie:
- $ 3,000.00
- Location
- Gwinnett County, Ga.
Thanks Top Gun!Very impressive...
- Joined
- Dec 1, 2020
- Posts
- 2,528
- Reaction score
- 3,795
- Bookie:
- $ 3,000.00
- Location
- Gwinnett County, Ga.
Just a quick look. Painting goes fast enough but the prep work takes a long time! These are only primed, they will be getting painted that soft black color. I only have the doors and drawer fronts resting in place, I still need to build the four pantry drawers which I will start on in the morning. The drawers are 16" deep and each drawer will have one shelf. The top and bottom drawer will be a 12" and 4" divide and the two middle drawers will be a 50/50 split with two 8" sections. This pantry cabinet is going to be the best! It will be a $1,000 cabinet easily...
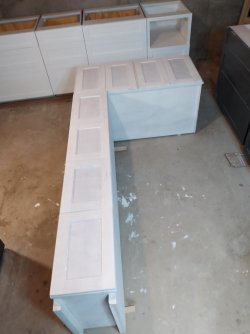

- Joined
- Dec 1, 2020
- Posts
- 2,528
- Reaction score
- 3,795
- Bookie:
- $ 3,000.00
- Location
- Gwinnett County, Ga.
I didn't start working on this until after supper. The shelf will slide in those dados in the center rails. I still need to chisel out the inside corners to finish the dado. I was busy with other cabinet details all day. And tomorrow I will only be able to put one drawer together because I need more sticks!
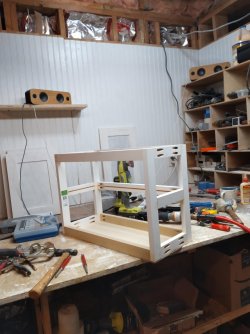
But I have plenty to keep me busy. I will be working late every day for the next two weeks. And hopefully the floor crew will start by then... Before the floor gets repaired I will be hanging all the wall cabinets PLUS that pantry. The pantry is the only floor/base cabinet that will be installed before the repair.
I don't want to chance scratching up the new floor by dropping a hammer or stepping on a screw etc. and that's why I want to hang the wall units before the repair. And then when we install the base cabinets I think I will throw a bunch of cardboard down and still be careful not to scar the new floor finish. So think If we can get the floor and the countertop crews in a timely manner, I think my brand new kitchen could be finished by June 1!

But I have plenty to keep me busy. I will be working late every day for the next two weeks. And hopefully the floor crew will start by then... Before the floor gets repaired I will be hanging all the wall cabinets PLUS that pantry. The pantry is the only floor/base cabinet that will be installed before the repair.
I don't want to chance scratching up the new floor by dropping a hammer or stepping on a screw etc. and that's why I want to hang the wall units before the repair. And then when we install the base cabinets I think I will throw a bunch of cardboard down and still be careful not to scar the new floor finish. So think If we can get the floor and the countertop crews in a timely manner, I think my brand new kitchen could be finished by June 1!
- Joined
- Aug 17, 2020
- Posts
- 30,977
- Reaction score
- 58,830
- Bookie:
- $ 23,000.00
- Location
- Land of the Red Man
I didn't start working on this until after supper. The shelf will slide in those dados in the center rails. I still need to chisel out the inside corners to finish the dado. I was busy with other cabinet details all day. And tomorrow I will only be able to put one drawer together because I need more sticks!
View attachment 27842
But I have plenty to keep me busy. I will be working late every day for the next two weeks. And hopefully the floor crew will start by then... Before the floor gets repaired I will be hanging all the wall cabinets PLUS that pantry. The pantry is the only floor/base cabinet that will be installed before the repair.
I don't want to chance scratching up the new floor by dropping a hammer or stepping on a screw etc. and that's why I want to hang the wall units before the repair. And then when we install the base cabinets I think I will throw a bunch of cardboard down and still be careful not to scar the new floor finish. So think If we can get the floor and the countertop crews in a timely manner, I think my brand new kitchen could be finished by June 1!

- Joined
- Dec 1, 2020
- Posts
- 2,528
- Reaction score
- 3,795
- Bookie:
- $ 3,000.00
- Location
- Gwinnett County, Ga.
Oh My Gosh! I'm 3 to four times more excited than that crazy wrestler! So is my Guide Bear! He's already outside poppin wheelies on his Big Ten speed plus it's trash night tonight!
I just learned this morning that the floor crew can start whenever we're ready. I'm not READY! But I shall get ready real quick! Time to call in another favor from my twin Bro... I gifted him real nice for helping me. He was admiring my pry bar collection, a tiny one, a small one and a normal size pry bar. He also liked my beat to shit old fashioned looking canvas and leather tool bag from my roofing days. And he didn't have a tool belt and he kept forgetting he left his hammer on the top rung of the step ladder and he kept dropping the damn thing.
I took care of all that. I got him a kick ass old fashioned looking canvas Klein tool bag, a leather tool belt and a selection of four pry bars. It's a drop in the bucket compared to how much his help is saving me in money. Plus it made him super fucking happy! A true win-win for all concerned!
So I need to get these wires moved asap and extend that existing wall 14 inches and reroute those wires in the new wall section. But I'm no good on a ladder! Time to call in for help!
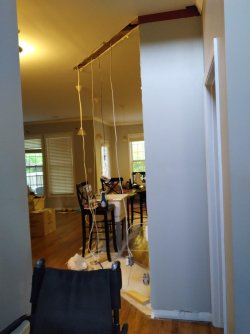
Okay everybody, have a great weekend and peace and love!
I just learned this morning that the floor crew can start whenever we're ready. I'm not READY! But I shall get ready real quick! Time to call in another favor from my twin Bro... I gifted him real nice for helping me. He was admiring my pry bar collection, a tiny one, a small one and a normal size pry bar. He also liked my beat to shit old fashioned looking canvas and leather tool bag from my roofing days. And he didn't have a tool belt and he kept forgetting he left his hammer on the top rung of the step ladder and he kept dropping the damn thing.
I took care of all that. I got him a kick ass old fashioned looking canvas Klein tool bag, a leather tool belt and a selection of four pry bars. It's a drop in the bucket compared to how much his help is saving me in money. Plus it made him super fucking happy! A true win-win for all concerned!
So I need to get these wires moved asap and extend that existing wall 14 inches and reroute those wires in the new wall section. But I'm no good on a ladder! Time to call in for help!

Okay everybody, have a great weekend and peace and love!
Pocket holes ftw!I didn't start working on this until after supper. The shelf will slide in those dados in the center rails. I still need to chisel out the inside corners to finish the dado. I was busy with other cabinet details all day. And tomorrow I will only be able to put one drawer together because I need more sticks!
View attachment 27842
But I have plenty to keep me busy. I will be working late every day for the next two weeks. And hopefully the floor crew will start by then... Before the floor gets repaired I will be hanging all the wall cabinets PLUS that pantry. The pantry is the only floor/base cabinet that will be installed before the repair.
I don't want to chance scratching up the new floor by dropping a hammer or stepping on a screw etc. and that's why I want to hang the wall units before the repair. And then when we install the base cabinets I think I will throw a bunch of cardboard down and still be careful not to scar the new floor finish. So think If we can get the floor and the countertop crews in a timely manner, I think my brand new kitchen could be finished by June 1!
Yes, you’ll absolutely thank yourself for putting cardboard down on the new floor for any post floor install work. I made a similar mistake as a young man with new flooring and it was damn aggravating.
- Joined
- Dec 1, 2020
- Posts
- 2,528
- Reaction score
- 3,795
- Bookie:
- $ 3,000.00
- Location
- Gwinnett County, Ga.
Good morning, friends! A slight change in the plans are happening today. I finally decided on a design for the range hood and I will build it today. I found a picture of one I liked and I copy the design, draw up a plan with precise measurements and build.
I wanted to make something more elaborate with compound angles but I decided on this simpler design that will match my cabinets perfectly and be elegant in it's simplicity. It will look nearly identical to this except for the top section where it flattens out. Mine will be 12" taller at the top to reach my 9' ceiling.

All these days of working late finally caught up with me yesterday. I went down to the basement after supper to work and I was so tired I couldn't even concentrate. So I just cleaned up and crashed way early. I even lost track of what day it was!
I talked to my bro yesterday and he will be coming up some time next week to help me hang the wall units. But he flat out REFUSES to help me reroute those damn wires! Electric work can get real tricky but this reroute is cake work and If I wasn't so clumsy I'd do it all by my lonesome!!! So now I have to hire an $-electrician-$, gall dang it all to hell and back!
Anyway my friends and fellow DIYers, I should have this range hood ready to prime and paint today, minus the trim work on the bottom section. Pics later!
I wanted to make something more elaborate with compound angles but I decided on this simpler design that will match my cabinets perfectly and be elegant in it's simplicity. It will look nearly identical to this except for the top section where it flattens out. Mine will be 12" taller at the top to reach my 9' ceiling.

All these days of working late finally caught up with me yesterday. I went down to the basement after supper to work and I was so tired I couldn't even concentrate. So I just cleaned up and crashed way early. I even lost track of what day it was!
I talked to my bro yesterday and he will be coming up some time next week to help me hang the wall units. But he flat out REFUSES to help me reroute those damn wires! Electric work can get real tricky but this reroute is cake work and If I wasn't so clumsy I'd do it all by my lonesome!!! So now I have to hire an $-electrician-$, gall dang it all to hell and back!
Anyway my friends and fellow DIYers, I should have this range hood ready to prime and paint today, minus the trim work on the bottom section. Pics later!
- Joined
- Dec 1, 2020
- Posts
- 2,528
- Reaction score
- 3,795
- Bookie:
- $ 3,000.00
- Location
- Gwinnett County, Ga.
Okay, I got the range hood built today. I can start prepping it for paint tomorrow. I been painting a lot lately. Here's a few pics.
But first, I'm getting a brand new vehicle Monday! It will be delivered to my house by noon! This is crazy! I can't get over how much better things keep getting ever since my wheelchair broke 14 months ago. One thing after another, everything has been going my way. I am lovin life like nobodies business! Okay, pics...

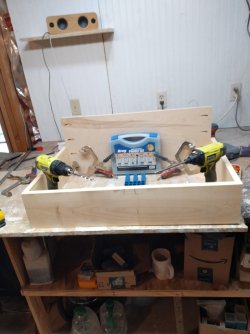
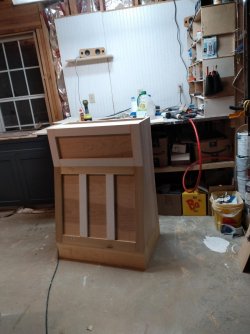
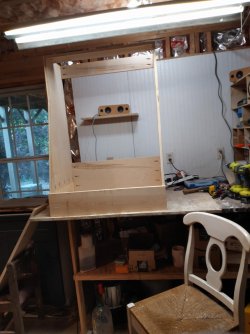
But first, I'm getting a brand new vehicle Monday! It will be delivered to my house by noon! This is crazy! I can't get over how much better things keep getting ever since my wheelchair broke 14 months ago. One thing after another, everything has been going my way. I am lovin life like nobodies business! Okay, pics...




- Joined
- Dec 1, 2020
- Posts
- 2,528
- Reaction score
- 3,795
- Bookie:
- $ 3,000.00
- Location
- Gwinnett County, Ga.
1. Subject: 14" wall extension
2. Performed by: Clumsy carpenter in wheelchair
3. Approved by: The Guide Bear
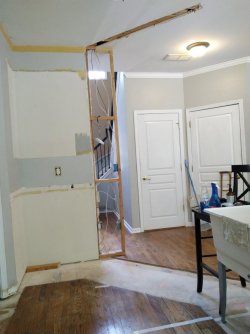
4. I Shan't type another single word at my cabinet thread until it's completed. All updates will be pictures only and only when progress is made.
5. If anyone has any comments or questions about my project, feel free to email me at
[email protected]
and I will gladly answer all inquiries.
6. As always, Peace and Love to ALL at hooplanation!
I am Guide Bear, Hear Me ROAR!
2. Performed by: Clumsy carpenter in wheelchair
3. Approved by: The Guide Bear

4. I Shan't type another single word at my cabinet thread until it's completed. All updates will be pictures only and only when progress is made.
5. If anyone has any comments or questions about my project, feel free to email me at
[email protected]
and I will gladly answer all inquiries.
6. As always, Peace and Love to ALL at hooplanation!
I am Guide Bear, Hear Me ROAR!
Last edited:
- Joined
- Aug 17, 2020
- Posts
- 30,977
- Reaction score
- 58,830
- Bookie:
- $ 23,000.00
- Location
- Land of the Red Man
1. Subject: 14" wall extension
2. Performed by: Clumsy carpenter in wheelchair
3. Approved by: The Guide Bear
View attachment 28441
4. I Shan't type another single word at my cabinet thread until it's completed. All updates will be pictures only and only when progress is made.
5. If anyone has any comments or questions about my project, feel free to email me at
[email protected]
and I will gladly answer all inquiries.
6. As always, Peace and Love to ALL at hooplanation!
I am Guide Bear, Hear Me ROAR!
Not sure why you need a wall extension there. Looks like you could just stick those outlets in the wall that's left.
And tell me you didn't put that bottom 2x4 on top of the wood plank floors??
- Joined
- Dec 1, 2020
- Posts
- 2,528
- Reaction score
- 3,795
- Bookie:
- $ 3,000.00
- Location
- Gwinnett County, Ga.
Table saw kickback?
- Joined
- Aug 18, 2020
- Posts
- 28,537
- Reaction score
- 11,080
- Bookie:
- $ 3,000.00
- Joined
- Aug 17, 2020
- Posts
- 30,977
- Reaction score
- 58,830
- Bookie:
- $ 23,000.00
- Location
- Land of the Red Man
- Joined
- Dec 1, 2020
- Posts
- 2,528
- Reaction score
- 3,795
- Bookie:
- $ 3,000.00
- Location
- Gwinnett County, Ga.

