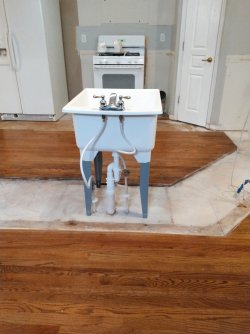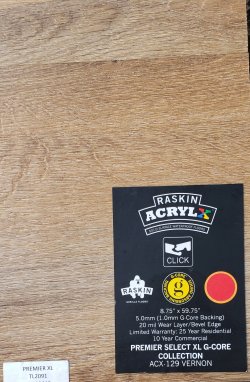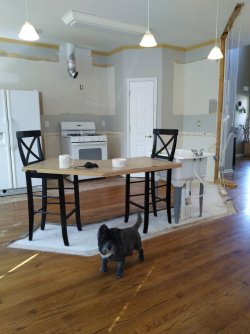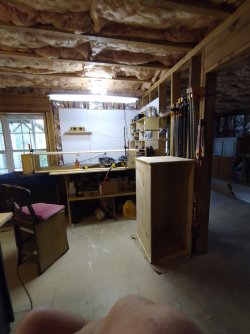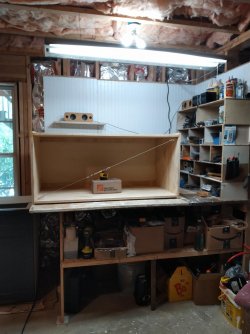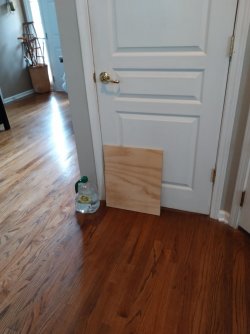- Joined
- Aug 17, 2020
- Posts
- 13,194
- Reaction score
- 29,370
- Bookie:
- $ 500.00
And then we were finished! A very productive day. Good night all, see you soon!
View attachment 26634
All that hardwood flooring! Are you replacing the flooring or will you try to salvage and replace missing boards?
It looks like you guys made a lot of progress since I last visited this thread. Looking good....keep up the effort! hahaha
It may be a lot of work but if you enjoy it and are saving so much money doing it yourself it will all be worth it.


