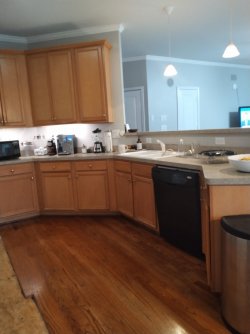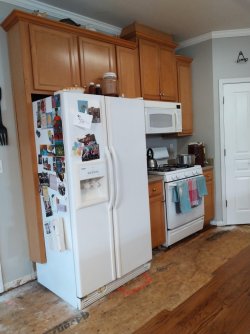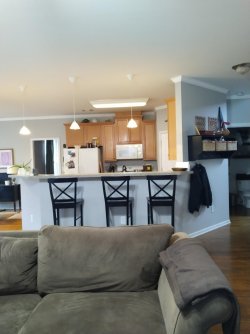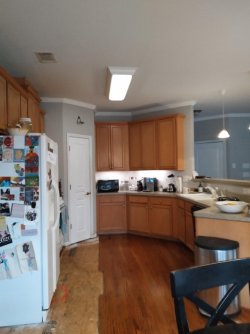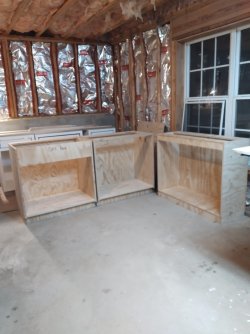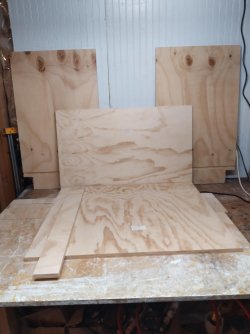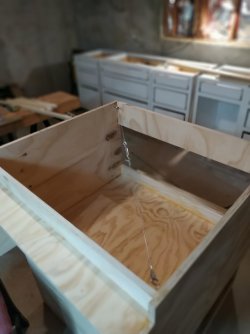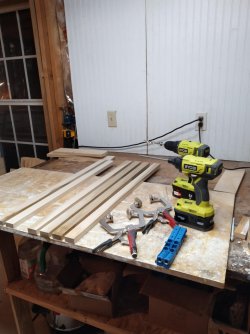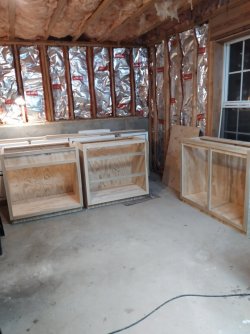Ba ha ha. I’m adding this one to my list. Like just about every other DIY’er I forever see the imperfections in my work. Like Ford I use the “good enough for govt work” line learned from my dad.
Which generally leads to the wife saying “you work in the private sector” and me saying “shut up already”.
@Parka! ....really ambitious and nice work showing so far. I’ve often thought of doing this in my kitchen, but the skill set I have is still growing and far adequate. How did you measure out the existing cabinets for sizing without removal?
Im about to build out a large cabinet to inset in my workbench and build out drawers and sliding trays for all the shit I’ve accumulated. It’s basically one big box going into an almost perfect square of the workbench and I just know I’m going to learn some lessons on this one. Good thing is it doesn’t need to be at a level of fit and finish you’re doing there. Just needs to have the utility I need.
Good luck getting the rest in



