- Joined
- Aug 18, 2020
- Posts
- 31,775
- Reaction score
- 32,888
- Bookie:
- $ 2,241.00
Oh because you can hide weed in there?Change order! May want to lift that cabinet over the fridge about 4 inches while you in there.

Follow along with the video below to see how to install our site as a web app on your home screen.
Note: This feature may not be available in some browsers.
Oh because you can hide weed in there?Change order! May want to lift that cabinet over the fridge about 4 inches while you in there.

Man alive! My project manager is one tough customer. He's very hard to please and without his approval, progress Shan't be achieved!View attachment 33017 View attachment 33018
I liked it better the other way. Repaint it dark again.....
....use that white paint to repaint that door white again too.
What I removed was Formica. I'm going to re-use all of it to give my workshop a nice upgrade with new work surfaces along with some of the old base cabinets for storage too.Stone counter tops are nice and all, but what ever happened to a nice parkay pattern, Formica counter top?
Hey, Glad to meet you @PeoplesChicken and thanks for visiting my thread!OP's kitchen looks like shit. Doesn't even have any walls
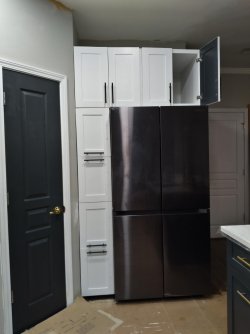
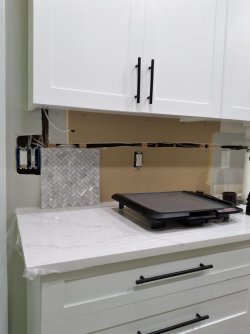
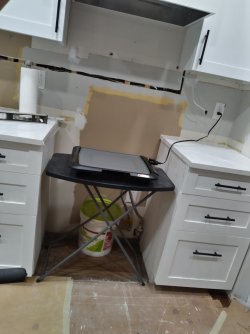
It looks great...Well, I don't want to post too many more pictures until the backsplash and the rest of the new lighting is ready. In the meantime my partner and I have been busy taking care of the nickle an dime details, mostly painting and trim, crown molding etc...
At this stage of this project my Lady Life Partner and I have been working together towards the same goal. It's another win-win, we're making progress on multiple fronts.
This entire project from day one was my (not) wife's idea. It's her vision, her choice of Shaker style, her choice of color and it was even her idea to remove that 6 foot section of wall making it possible to have a large island. I was simply the tool to make it happen.
And a friendly shout-out to @Jon Deaux ! He suggested that I stop referring to my partner as 'hag', and I think that was a very kind gesture from him. But it might be hard to go cold turkey!
I was considering doing the backsplash myself but I never worked with tile and the cost of material is the same if I did it or hire it out. Plus I'd have to buy a tile saw and other equipment that I might never use again and I'd end up saving not that much.
So we hired a guy that has mad skills with tile and he will make short work of it.
This is the backsplash that my Lady Friend chose:
View attachment 33419
And because the range I bought won't be available til July 31, here is our temp cook top!
View attachment 33420
Peace & Love, Friends!

Saw that too. Figured it was just wiring for the hood?All looks good.
Whats that wire sticking out of the slit in the drywall, on the right. Looks like electrical tape on the end
Why did you have to run that wire? What's it for?
Good call on the tile. Have a professional do it. Yours will never be right, and you'll see it every day.
Interesting. I like it better in the white. But, I do agree the door should go white again.View attachment 33017 View attachment 33018
I liked it better the other way. Repaint it dark again.....
....use that white paint to repaint that door white again too.
All looks good.
Whats that wire sticking out of the slit in the drywall, on the right. Looks like electrical tape on the end
Why did you have to run that wire? What's it for?
Good call on the tile. Have a professional do it. Yours will never be right, and you'll see it every day.
There is a wire coming out under the cabinets on both sides of where the range will be. It's 100% under cabinet lighting. Has to be.Saw that too. Figured it was just wiring for the hood?
Good catch @Wizardhawk ! You nailed it. I'm glad you're interested in my project because you are a good guy!There is a wire coming out under the cabinets on both sides of where the range will be. It's 100% under cabinet lighting. Has to be.
I been paying all the contractors in cash. At least I dint have to hire a plumber, them goons is expensive!All looks good.
Whats that wire sticking out of the slit in the drywall, on the right. Looks like electrical tape on the end
Why did you have to run that wire? What's it for?
Good call on the tile. Have a professional do it. Yours will never be right, and you'll see it every day.
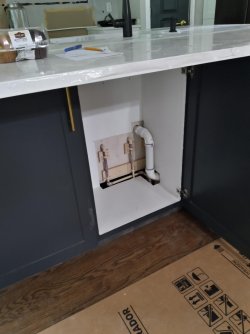
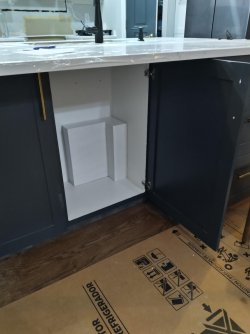
Yeah…..respect….just not something I can bring myself to do to doors. Not full on black anyway.Well OE, all doors will be painted black.
View attachment 33574
From left, basement door, garage door, closet door.
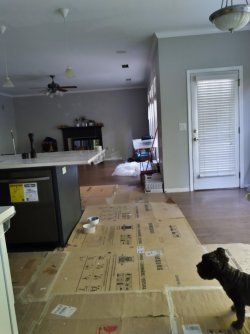
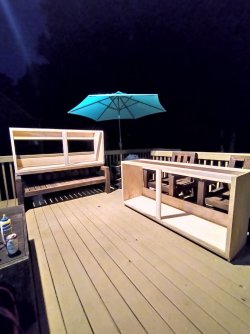
So to create some design continuity we decided to put matching style cabinets along the back wall opposite of the kitchen. Each cabinet will fill the space between the fireplace and the wall. Each cabinet will be sporting four doors, no drawers! It makes for an easier build.
